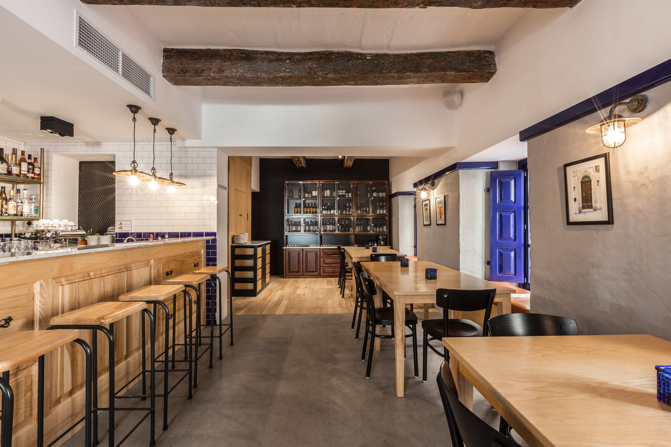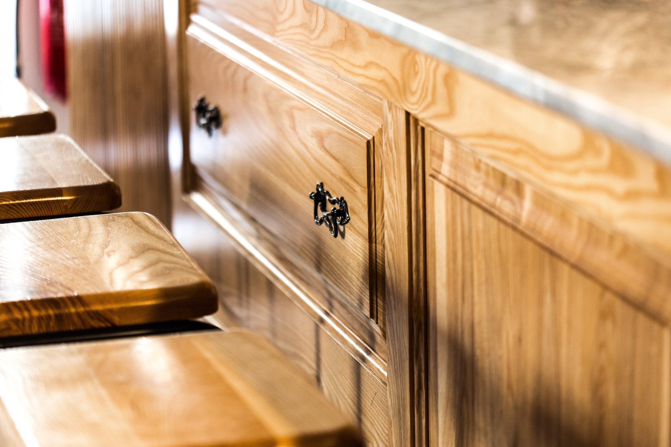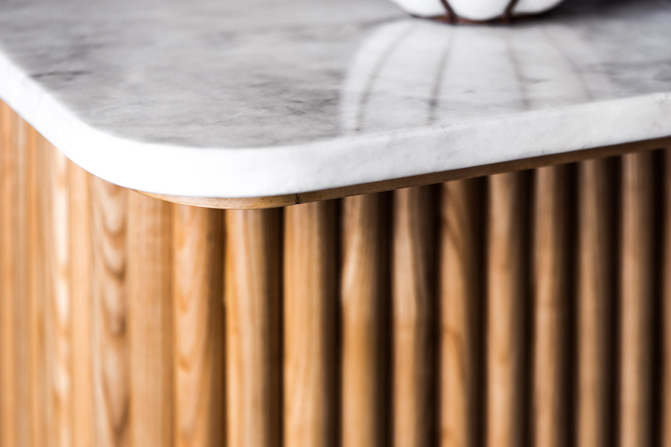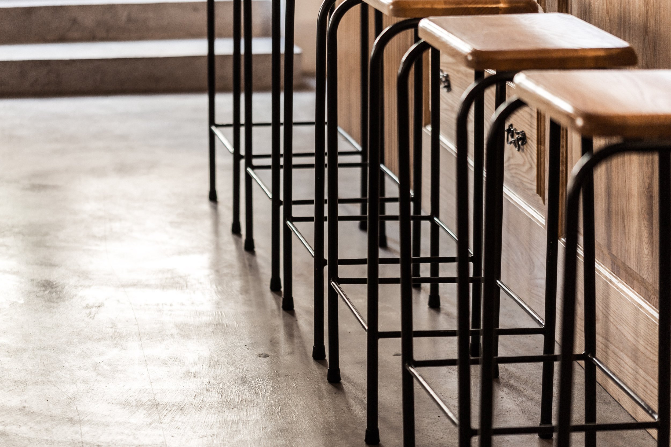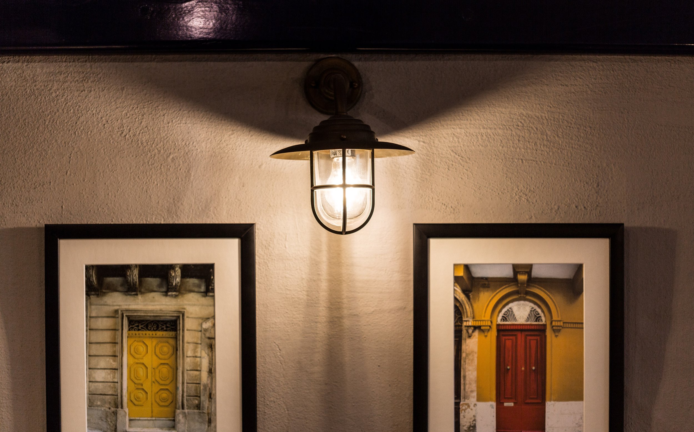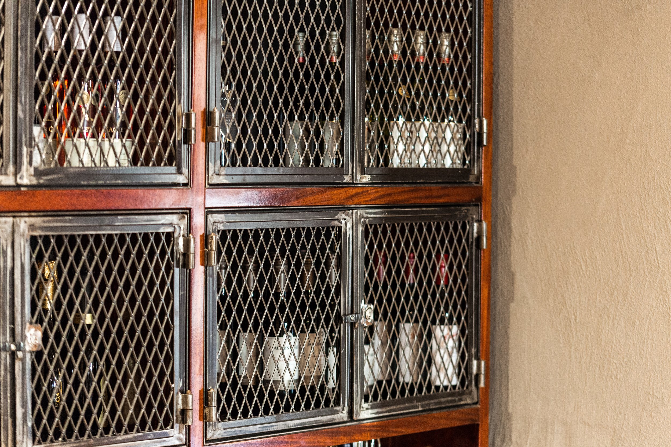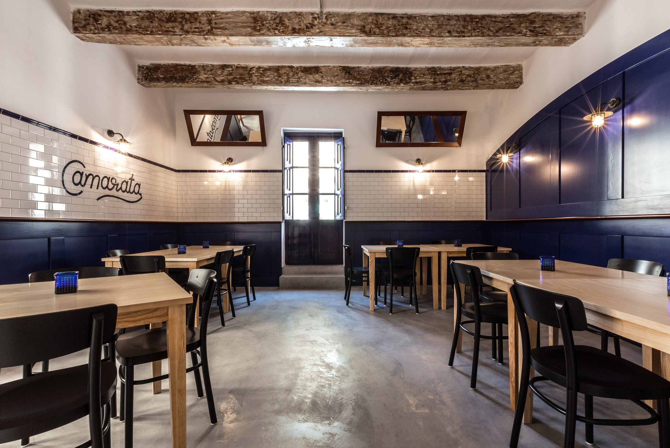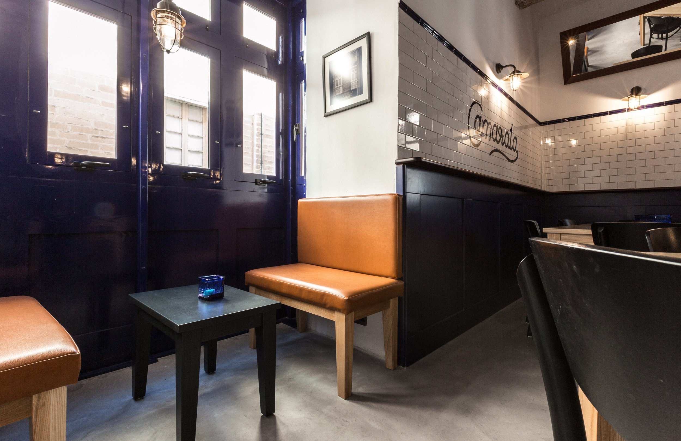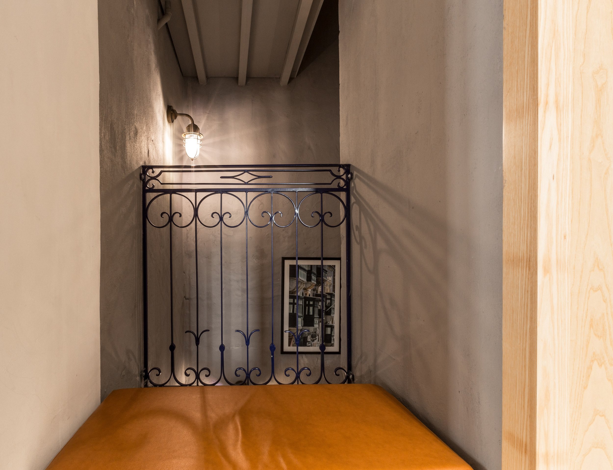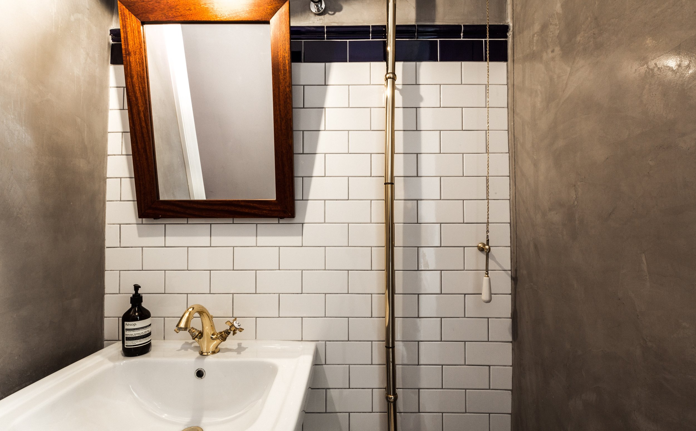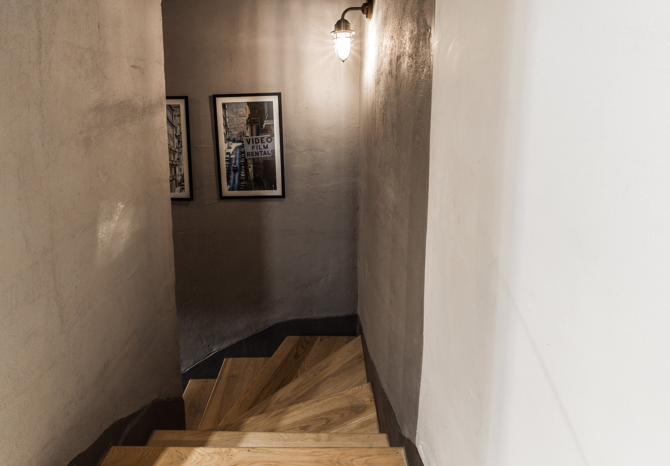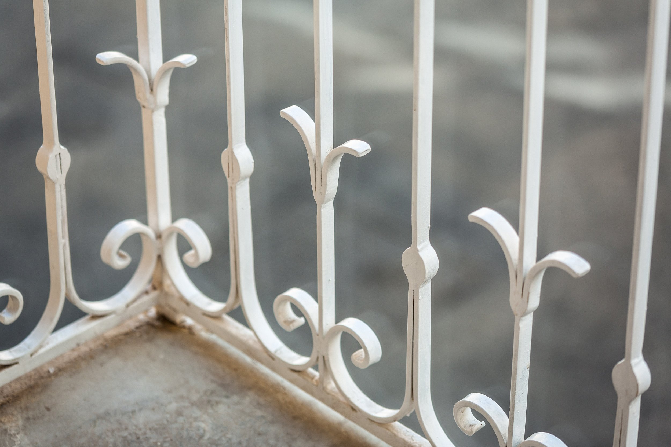Camarata Bar
Once called General Grocery by John Griscti, Camarata dates back to the mid-1800s. It is an example of the seamless connection between branding and interior design, inspired by the 1920s. Maltese furniture with a slightly modern twist.
This wine bar, situated at 131, Merchants Street, Valletta, is believed to have been constructed in the mid-1800. It's name is a modern take on the original Camerata, as the area was known as far back as the 1500s during the time of the knights after a Spanish Jesuit priest in the area who went by the name of Don Juan Batista Carminata.
Photos by Brian Grech
The project was a close collaboration of interior design by Caroline Ciantar-Barbara and brand design and direction of Steves&Co.
Inspiration for the branding and interiors came from the prohibition style of the 1920s coupled with a palette of colours and materials which aim towards an authentic, yet contemporary look. The brand colours were chosen with specific intention to extend them throughout the interiors – blue being the main identifier, used along with grey and brass accents.
An elegant mosaic behind the bar greets patrons upon entering, surrounded by horizontal subway tiles which complement the style of the place. The entire space is furnished with bespoke carpentry and other items, all created by local craftsmen and tradespeople, celebrating materials which take on a patina and get better with age. The bar joinery design was inspired the Maltese “gradenza” – a chest of drawers typical of the time with its front panel mimicking drawers with handles, with the bar top covered with a marble slab. Similarly, a large mahogany storage unit with metal grate lockers sits at the far end of the ground floor giving the customers a sneak peek of the bottle selection in store.
Both Design teams agreed to further flaunt traditional Maltese architecture, where the exposed timber beams on high ceilings were tastefully restored and integrated as part of the design. The exposed ceiling slabs were kept all in place to honour the architectural heritage of the building - this means that most of the lighting is in the form of utilitarian bulbs and lanterns installed on walls. Working around the architecture of the place, the original window openings were used to create clever seating in the form of benches, making them a lovely spot to enjoy the views of the narrow city streets.
Feature 2
Going up a floor, the main visual feature is a large arched panelled blue wall contrasting with the white walls and glossy subway tiles. The interior is designed to perform in the conditions of a commercial place, however, the soft furnishings and actual furniture give off an authentic and warm character feel to Camarata.
Patrons also particularly likely to comment about the bathrooms upon leaving the space. Hexagonal mosaic tiles, horizontal subway tiles, brass fittings, a high cistern toilet and an old-looking tilted mirror all extend to the personality of the place.
Camarata is a dynamic space which gives visitors a justified excuse to snap a picture or two for their preferred social media posts. It also makes a great venue for a social work event, standing reception or even a pleasant lunch with friends.
Photo source unknown


